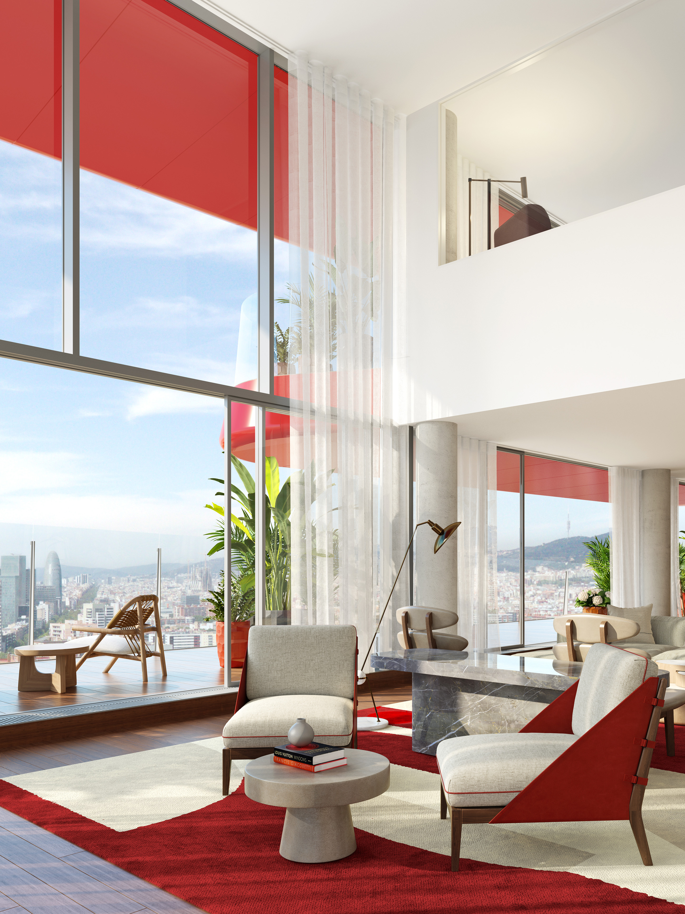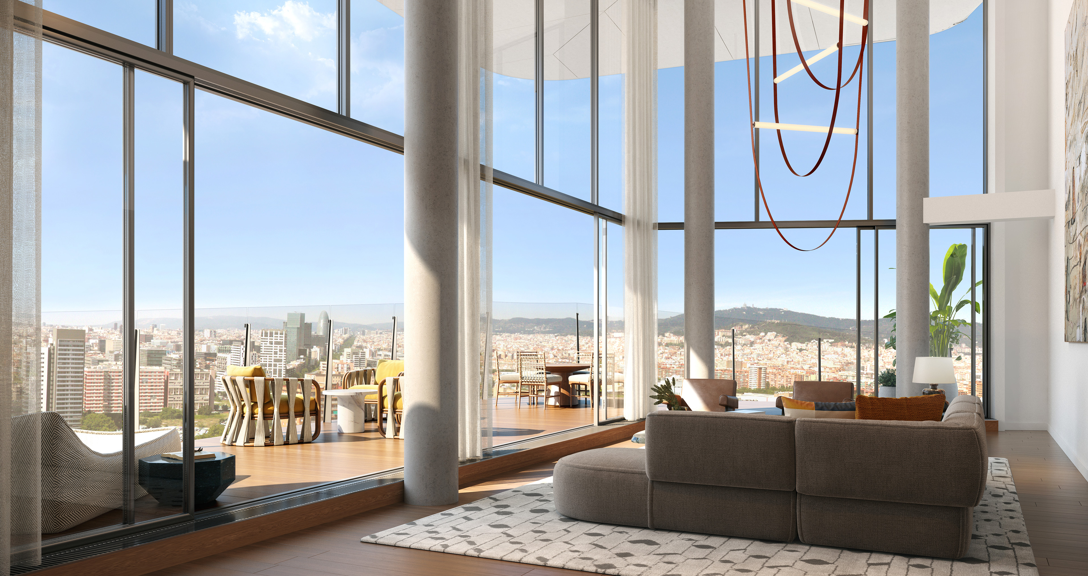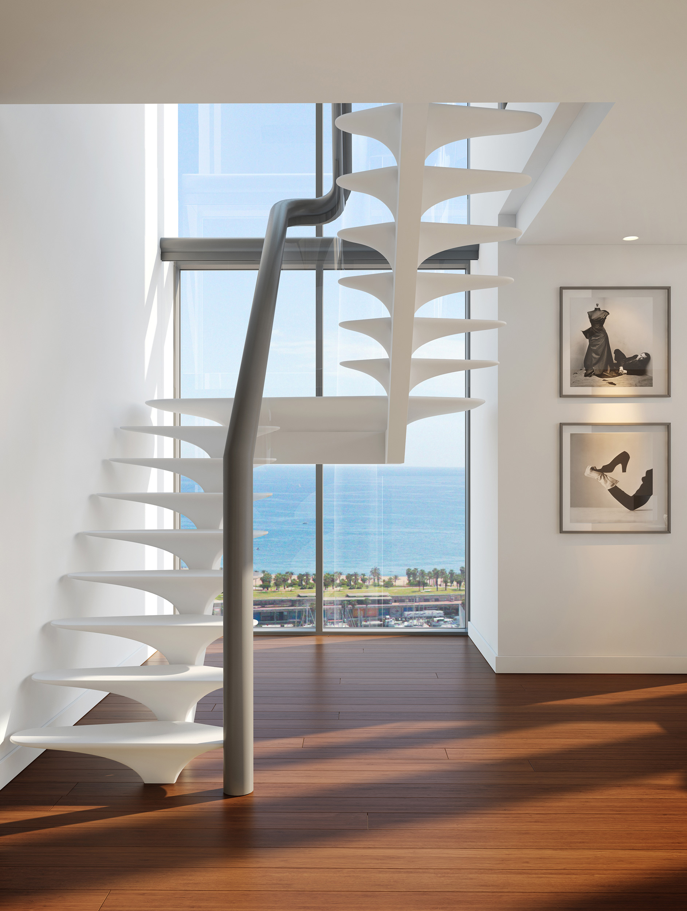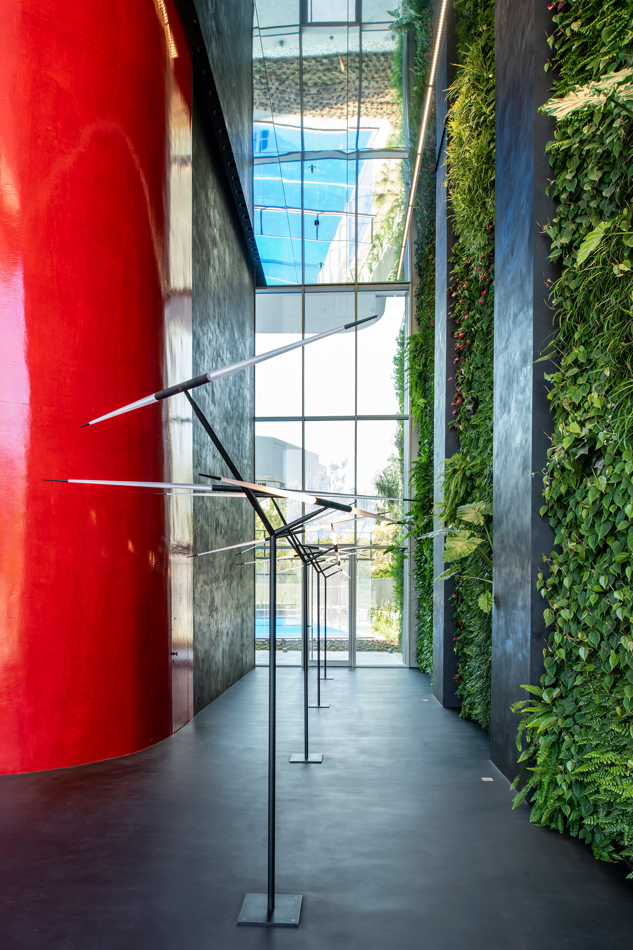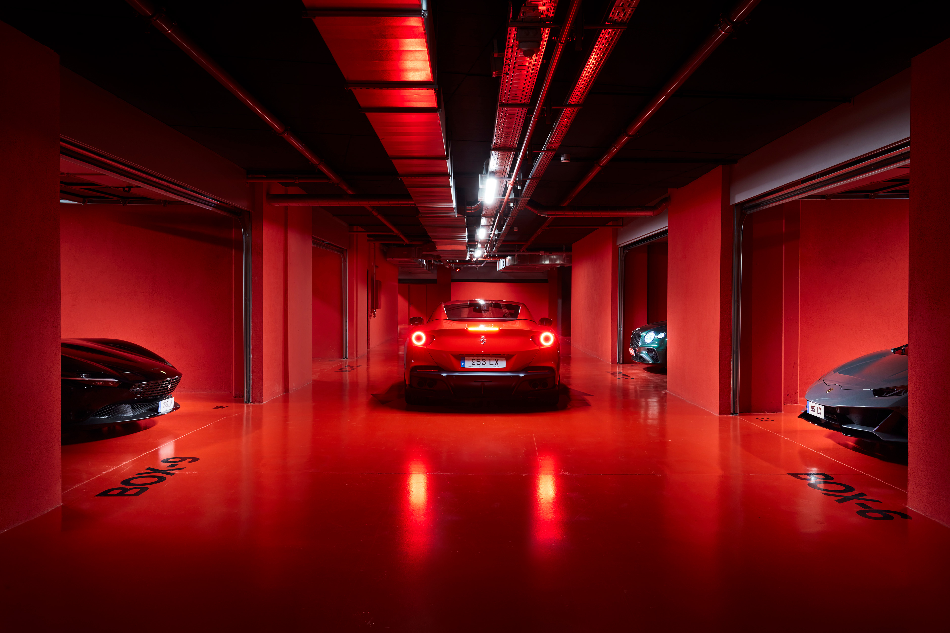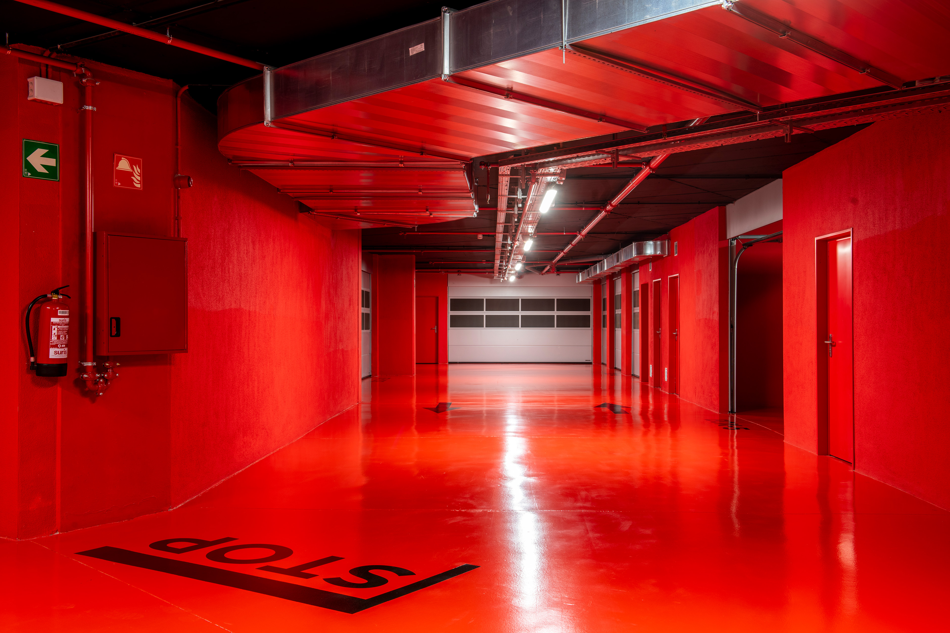EXCLUSIVE PROPERTIES IN BARCELONA
Antares’ impeccably designed high end apartments are awash with natural light thanks to floor-to-ceiling windows that give way to tranquil, private terraces offering spectacular views. Carefully configured 1, 2, 3 and 4-bedroom residences ensure a feeling of space, while smart technology innovations make everyday living easy. Antares offers private secure parking and ample storage facilities.
The apartments range in size from 115m2 to 493m2, boasting private terraces starting at 16m2 to over 160m2, and all promise a lifestyle experience like no other.
Luxury Apartments
Luxury Apartments
These elegant apartments offer open plan layouts, designed for seamless movement between living, kitchen and outside terraces.
| Floors | Total Space | Bedrooms |
|---|---|---|
| 02 - 07 | 115 - 184m2 | 1 or 2 |
| 08 - 18 | 234 - 287m2 | 3 |
| 19 - 21 | 292 - 493m2 | 3 or 4 |
Luxury Duplexes
These luxury duplexes with double height ceilings and large private terraces provide open living areas with a spacious layout.
| Floors | Total Space | Bedrooms |
|---|---|---|
| 22 - 25 | 379 - 462m2 | 3 or 4 |
Luxury Penthouse
Occupying the entire floor at the top of Antares, the Penthouse offers the most breath-taking panorama of the city and Barcelona’s sea shore.
| Floors | Total Space | Bedrooms |
|---|---|---|
| 26 | 773m2 | 5 |
High End Finishes
The specification. Where design is underpinned by world-class execution, finest materials, and state-of-the-art Proptech technology.
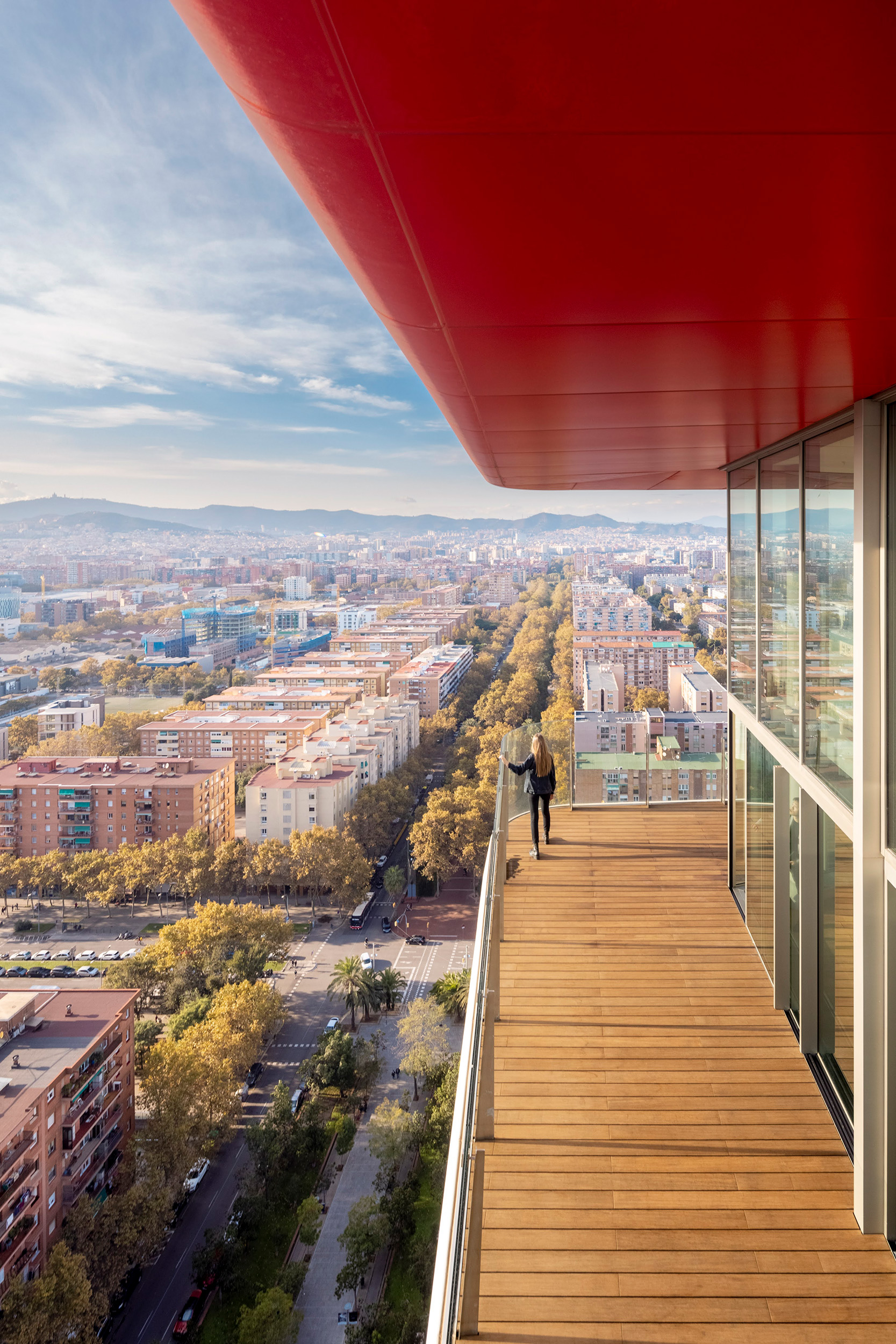
Kitchens
Bathroom & ensuites
Interior Finishes
External Finishes
Terraces
Common Areas
Parking
Amenities
Intelligent Home Systems
Heating and Cooling

Kitchens
FLOORS 02–07
- Bespoke-designed fitted kitchen, high and low cabinets, soft-closing doors and drawers in lacquered finish
- White solid surface counter top and backsplash
- Solid surface sink with Dornbracht sink mixer and side spray
- Miele appliances: oven, microwave, induction hobs, hood, fridge-freezer (75cm), dish washer and stacked washing machine & dryer
FLOORS 08–18
As previous with the following enhancements:- Solid surface kitchen island designed by Odile Decq
- Miele appliances: combi oven/steam oven, plate warmer, wine cooler and fridge-freezer (90cm)
FLOORS 19–21
As previous with the following enhancements:- Natural stone counter top and backsplash
- Dornbracht steel sink
- Miele appliances: vacuum seal drawer and side by side fridge-freezer (120cm) with ice and water dispenser
Duplex and Penthouse Residences
Includes all enhanced features as previously describedBathroom & ensuites
Floor 02–07
- Porcelain tile finishes to walls and floor (Porcelanosa X-Light Basic Snow high-gloss/X-Light Basic Snow matt); selected residences with feature wall in X-Light Savage Dark high-gloss
- Solid surface single or double sink and vanity with integrated drawers, designed by Odile Decq
- Full width mirror to vanity
- Recessed LED lighting
- Wall mounted Dornbracht single or double lever mixer tap in polished chrome
- Solid surface baths designed by Odile Decq in Master Bedrooms with free standing Dornbracht single-lever tub mixer
- Floor level walk-in shower with gradient tempered glass screen
- Ceiling mounted Dornbracht ‘Just Rain’ shower panel with handset and individual showerheads in Master Bedrooms and in guest rooms, 220mm rain shower with handset in polished chrome
Floor 08–18
As previous with the following enhancements:
- Master bathrooms with natural marble
- Other bathrooms fully finished with X-Light Lush White high-gloss or with a feature wall in X-Light Savage Dark high-gloss, with Dornbracht ceiling mounted rain showerheads (400mm or 220mm) and hand shower set
Floor 19–21
As previous with the following enhancements:
- Master bathrooms with natural marble
- Solid surface baths by Odile Decq in second bedrooms with X-Light Lush White high-gloss and feature wall in X-Light Savage Dark high-gloss finish
- Other bathrooms and powder rooms fully finished with X-Light Lush White high-gloss
- Ceiling mounted Dornbracht ‘Just Rain’ shower panel with handset and individual showerheads in polished chrome throughout
Duplex and Penthouse Residences
As previous with the following enhancements:
- All bathrooms and ensuites in natural marble
Interior Finishes
- Walls and ceilings to be finished in white matt paint
- Built-in or surface wardrobes by Carré incorporating handless white lacquered doors (fitted internally with rails, shelves and LED lighting)
- Multi-point locking, timber front door by Carré with exterior handle and outside finish in lacquered black matt
- Interior doors and mouldings lacquered in white, invisible hinges, brass handle designed by Odile Decq
- High quality bamboo timber flooring in living rooms, bedrooms, kitchens and corridors
External Finishes
- Façade with terraces: full height glazing and sliding door system to terraces
- Curtain walls: openable windows
Terraces
- Bespoke outdoor terraces with bamboo decks
- Curved glass balustrade
- LED lighting
- Water outlet
- Electrical sockets
Common Areas
- Triple-height entrance lobby with curved feature wall, bespoke concierge desk and residents’ lounge area, boasting a full height green wall extending into the garden, along the dividing wall of the neighbouring SB Hotel.
- Polished concrete with black quartz powder flooring throughout
- High quality bamboo flooring to lift lobbies and residential corridors
- Residential corridors and landings include bespoke curvilinear LED lighting
- Smoke detection and sprinkler system throughout
Parking
- Floor 01: designated open space
- Floor 02-06: designated open space and storage unit
- Floor 07: one-car garage with integrated storage unit
- Floor 08-18: two-car garage with integrated storage unit
- Floor 19 and above: three-car garage with integrated storage unit
Amenities
- Sky Terrace & Rooftop infinity pool with 360° unobstructed views of Barcelona and the Mediterranean Sea
- Fully landscaped garden with Paddle Court
- Garden pavilion equipped with virtual golf simulator
- Cinema room with break-out area and kitchen console
- Generous wellness area (1,000 sq m) with natural lighting and green wall, comprising: – Fully equipped Technogym fitness centre with free weights and cardio machines – Indoor pool (17m length) and jacuzzi – Yoga Pod – Bespoke steam rooms and sauna – Spa treatment rooms – Relaxation area with infrared thermal loungers – Locker rooms
Intelligent Home Systems
- Smartphone controlled Gira home automation system with control screen and integrated video intercom; voice and data outlets throughout
- Smoke detection in each home and sprinklers throughout
Heating and Cooling
- Temperature control integrated in home automation system
- Urban distribution network by Districlima for heating, cooling and domestic hot water


