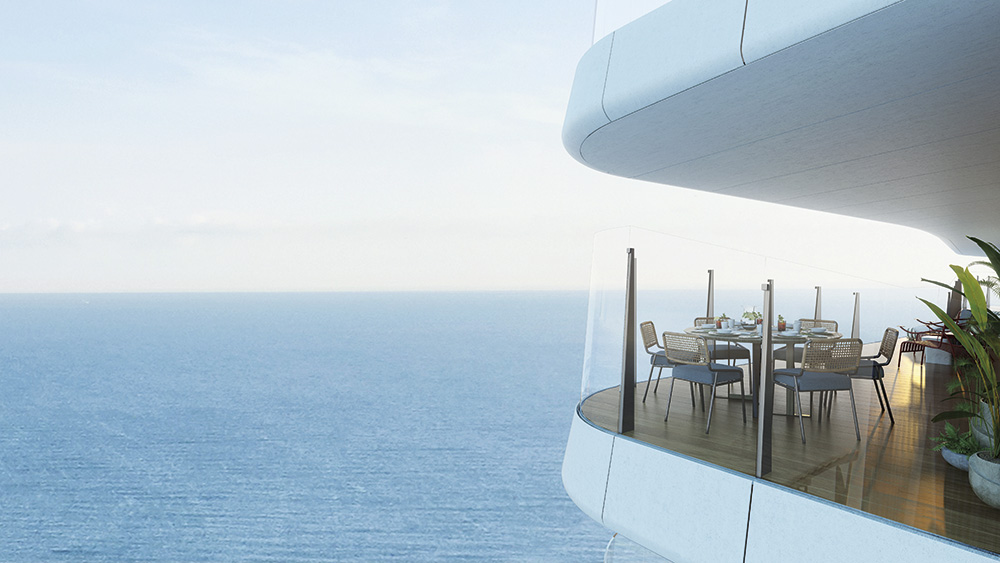Odile Decq’s Antares is a striking addition to Barcelona’s skyline

A winning entry for a design competition in 2015, Decq designed the Antares tower – a luxurious residential landmark in the heart of Barcelona.
The 30 floor high tower offers residential units, gardens, and various amenities such as a wellness area, staff quarters, underground parking, a hammam, a gym and a yoga centre. It also offers an undulating form with splashing colours in the design as an ode to the rich artistic past of the city which shines bright with the works of Antoni Gaudi and Joan Miro.

Located in Barcelona’s iconic Diagonal Avenue, the Antares tower was commissioned by Odile Decq’s studio in 2015 as the revamping of an abandoned relic. Owing to its prime location, the construction process was subjected to more than usual building constraints appertaining the strict building codes, a pre-existing structure and the local government’s aversion to high-rise structures.
All of which were tackled tactfully by the French architect only to present a vibrant addition to the Catalan city’s skyline.
“This project had more than usual. Happily; it gave rise to an innovative and beautiful project. Like many good things in life, the idea for it came quickly,” he expresses.


In order to build the 100-meter high tower, 10 floors were added to the pre-existing structure only to make room for 88 additional residential apartments. Each floor of the existing structure was also rendered with extensions in space to create large flowing and sinuous balconies wrapping the building.
Antares, as envisioned by Odile, is not limited to the structural elegance in architecture but also summits the sky with a terrace featuring an infinity pool with an uninterrupted 360-degree view of the city and the mediterranean sea. On the ground, Decq incorporates fully landscaped gardens, an outdoor pavilion and a wide array of additional amenities contextualising the brief for the design.


Further, capturing the essence of Barcelona in a single colour, that is, red, Decq creates an identity for the tower with the recurring use of the bold colour. “It’s one of my favourite colours,” says the French architect. “Red is the colour of Barcelona. It’s passion. It’s life. I wanted the red on the top of the building to be like a flag-signalling the building’s presence and identity,” she adds. Shifting focus to the interior design, Antares is intended to direct the inhabitant’s attention to the scenic landscapes of the building.
Owing to its floor-to-ceiling glass exterior walls and balustrades, the sea, the horizon, the city skyline, and the Montserrat mountains to the west are all visible from each story. With her passionate pursuit for perfection in every aspect of design, Decq’s proposal for Antares was targeted to be a global design’ wherein, every element in both the exteriors and the interiors, coherent a fully authored experience for every user.
PHOTOGRAPHY
Fernando Guerra, Courtesy of Odile Decq Studio
