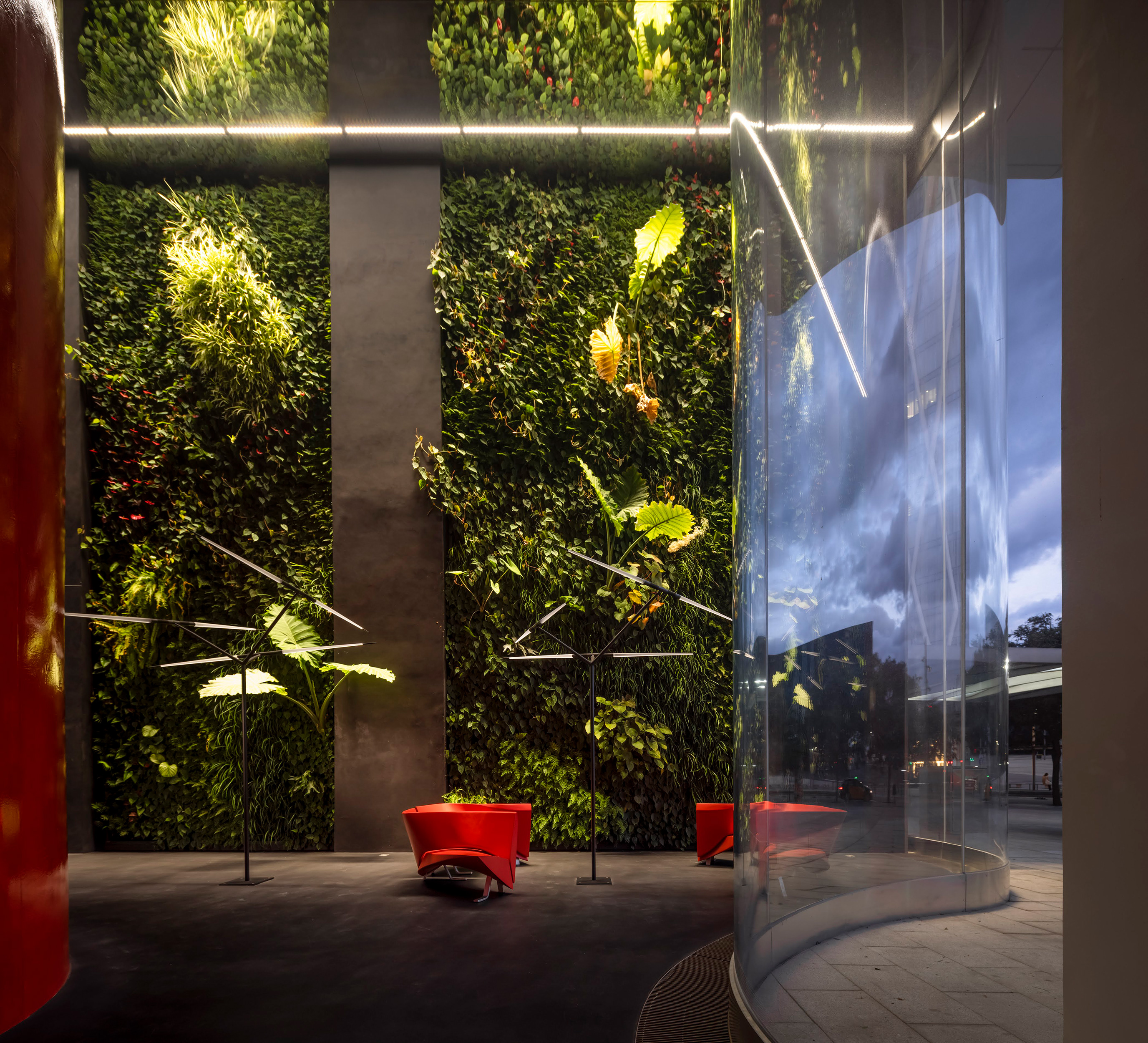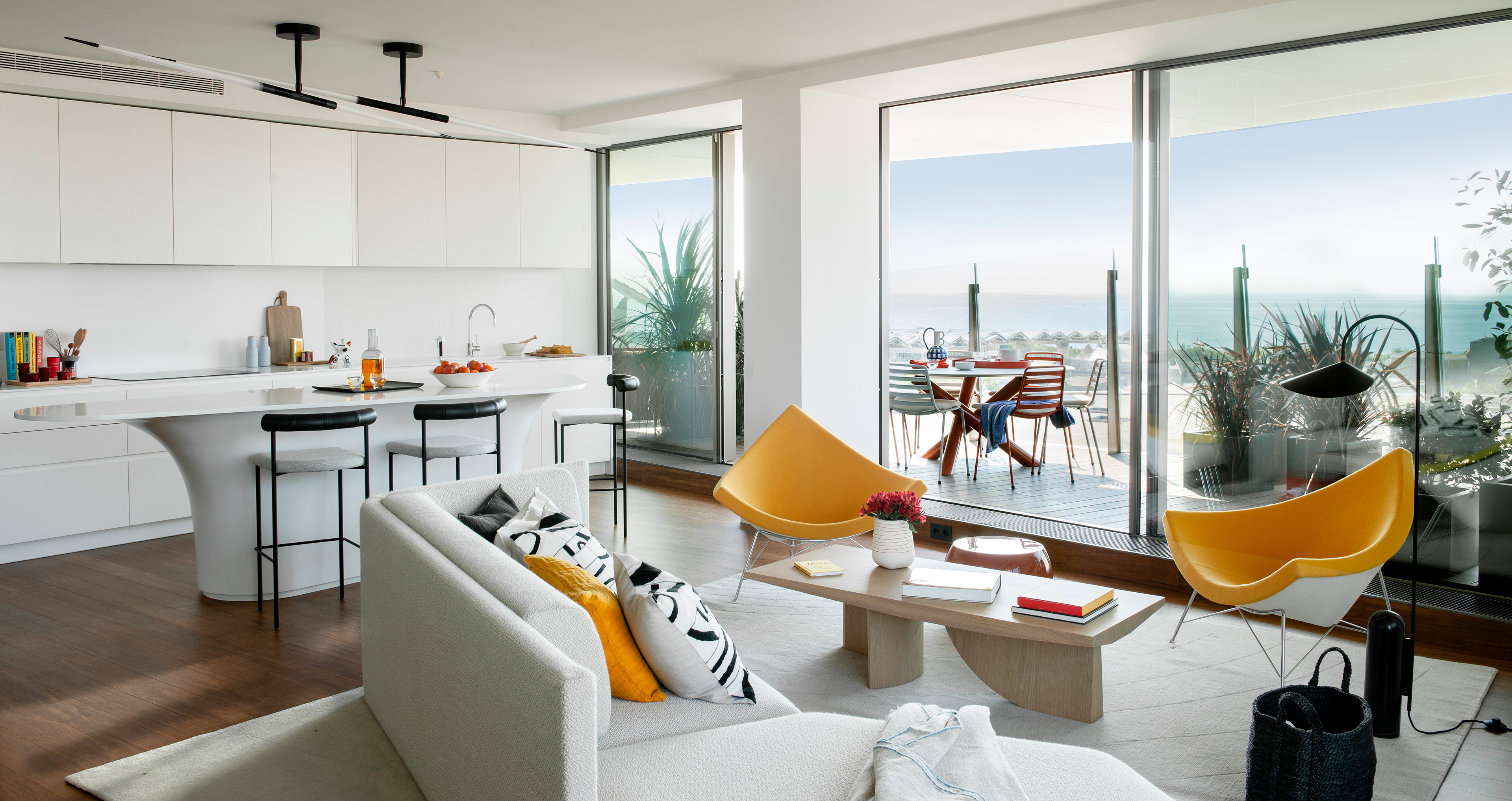Diving into new territory

Antares Barcelona, a luxe, wellness-focused project in Spain, is Studio Odile Decq’s first residential tower.
The Paris-based Studio Odile Decq is known for work that encompasses architecture, urban planning, and art.
Examples include the dynamic expansion of MACRO, a contemporary art museum in Rome; the Confluence Institute in Architecture, a school established by Odile Decq in 2014 in Lyon and now located in Paris; and Maison Bernard, a series of red, bubble-shape structures on the French Riviera that grew along with the family who commissioned it, as well as furniture and lighting for Poltrona Frau and Luceplan.
Clearly, the architect has worked in a variety of sectors. But her latest project, Antares Barcelona, a 26-story luxury apartment building, is her first residential high-rise. It’s also her first building in the Spanish city, located at the start of the famed Avenida Diagonal and overlooking the Mediterranean Sea. Decq won a competition in 2015 to design the building, which began construction in 2019 and was completed late last year.



Although she had to start with the existing skeleton of a project that was never completed, Decq made it her own.
“My vision for the building,” she begins, “was to increase the perception of height. The building is square, and a bit fat. We added between seven and 10 floors, depending on the parts of the structure.” Decq also felt strongly, given its location, that “people feel they’re outside, since most sides of the building look at the sea.” Angled balconies on the four curved facades and floor-to-ceiling windows offer what Decq calls “fantastic views.” To take full advantage of them, Studio Odile Decq conceived the 88 apartments so that only the living rooms and bedrooms face the view.

One of Decq’s signatures is her use of color, and she employs that technique to full effect at Antares, particularly with red.
“It’s the color of Barcelona,” she says. It’s visible from the exterior, as three of the building’s upper-level under-balconies are concrete integrally colored with the hue. Inside, on the ground floor, an undulating glass form that contains the lobby on one side, four elevators each have a different interior: mirrored, white, black, and, yes, red. Behind the custom reception desk, curved walls, covered with crimson lacquer over canvas, create a dramatic effect. On the other side of the lobby, a restaurant aptly named Grand Café Rouge is run by the Michelin-starred chef Romain Fornell. Decq designed the space, as well as its furniture and lighting, including the painted-steel tables and chairs and the striking metal and glass chandelier. A staircase, cloaked in more scarlet, bends sharply, leading to a mezzanine above.


In the garden, for which Decq chose the plantings, the vivid color reappears on the facade of an angular pavilion, which serves as a community space for Antares residents and a private party venue for the restaurant. In front of it, a stepped wooden dome has a glassed opening at the top that sends daylight down to the subterranean yoga room. It’s part of the project’s extensive wellness area; measuring over 10,000 square feet, it contains a gym, a spa, a sauna, steam and massage rooms, and a green wall—all nestled among another array of undulating walls, this time made of alder. Also here, under the ramp of the building’s parking garage, a moody, hammamlike room with layered, black stone walls encloses a swimming pool and a Jacuzzi. The underside of the ramp is clad in polished stainless steel that reflects the water, the rhythmic movement appearing like an art installation.


Above-ground, on the building’s 10th floor, Decq conceived the interiors of three model apartments, with the London office of Hirsch Bedner Associates completing furniture arrangements. Each residence has a theme based on the work of a legendary Spanish artist: Eduardo Chillida, Joan Miró, and Antoni Tàpies. Furnished with a mix of contemporary and classic 20th-century pieces, the rooms display their works, the décor’s palette borrowed from the art; for instance, in the Miró residence, a pair of George Nelson Coconut chairs has bright yellow upholstery. In these and the building’s other apartments, which range from one- to four-bedrooms, Decq designed the kitchen islands, tubs, sinks, and door handles.
The architect’s current projects include an office building in Paris, a competition for a house in Saudi Arabia, and two homes in Brittany, where the architect grew up. “I like doing houses when the clients are very particular,” Decq says. “When I did Antares, I was thinking how I’d love to live in it, and about the continuity between inside and outside.” Indeed, that continuity is seamless.
PROJECT TEAM
- Fitó Arquitectes: Architect of record
- Ferrés Arquitectos y Consultores: Facade
- Static Ingenieria: Structural engineer
- JG Ingenierios: MEP
- Hirsch Bedner Associates: Model apartment consultant
- Carré Furniture: Woodwork
PRODUCT SOURCES
From front
- Oscarinox: Ramp panels (pool)
- Porcelanosa: Wall tile
- Dadra: Custom chairs, custom tables (restaunt)
- Geometria Viva: Custom chandelier
- Freixanet Wellness: Chaise Longues (relaxation area)
- Alucobond: Facade (pavilion)
- Verdtical Urban Biotechnology: Green wall (wellness area)
- Christophe Delcourt: Sofa, cocktail table (model)
- Vitra: Chairs
- Ferm Living: Floor lamp
- Meridiani: Red stool
- Moso: Flooring (model), decking (roof)
Throughout
- Cricursa: EXTERIOR GLASS.
PHOTOGRAPHY
Fernando Guerra / FG + SG Fotografia de Arquitectura
